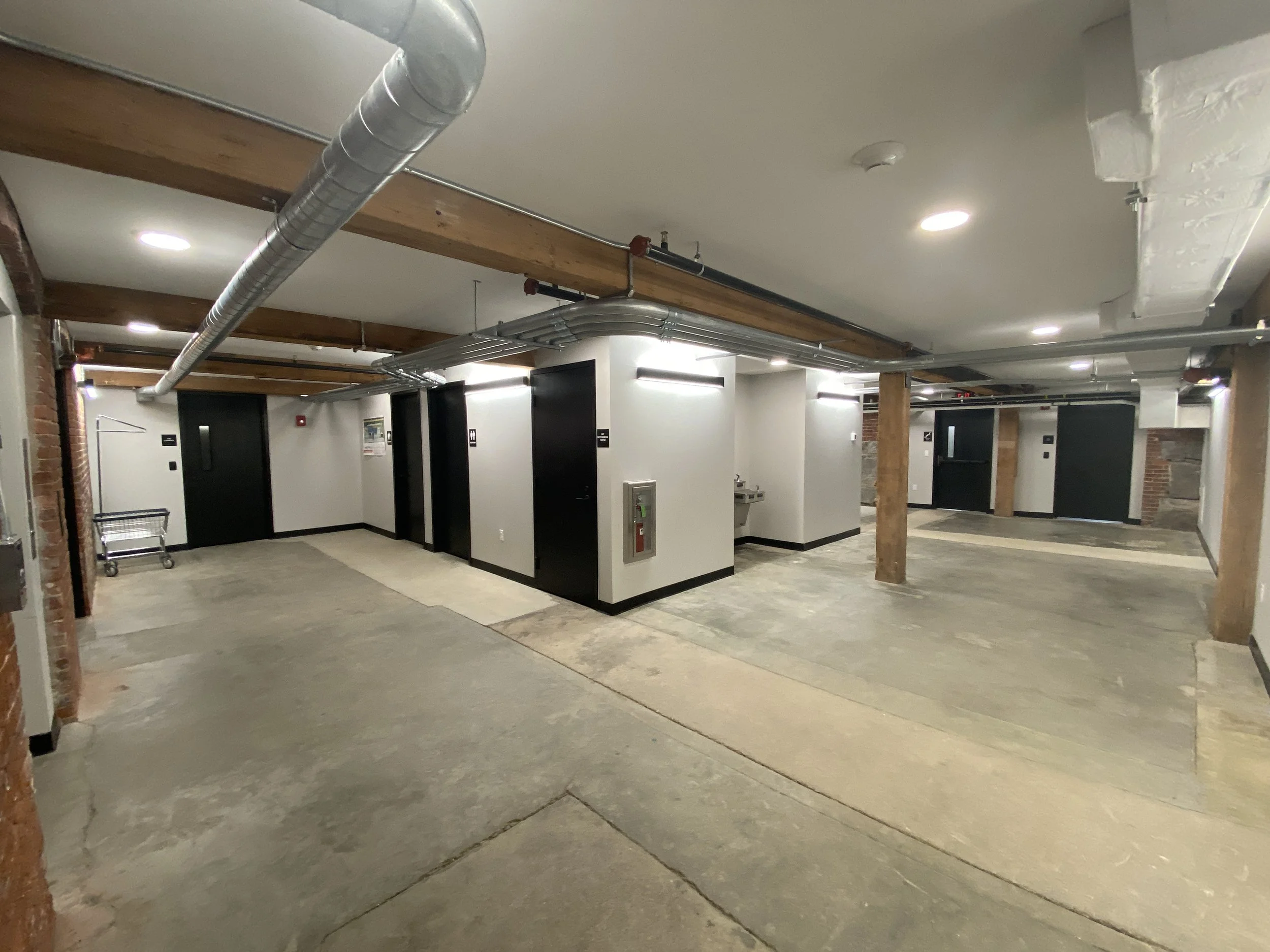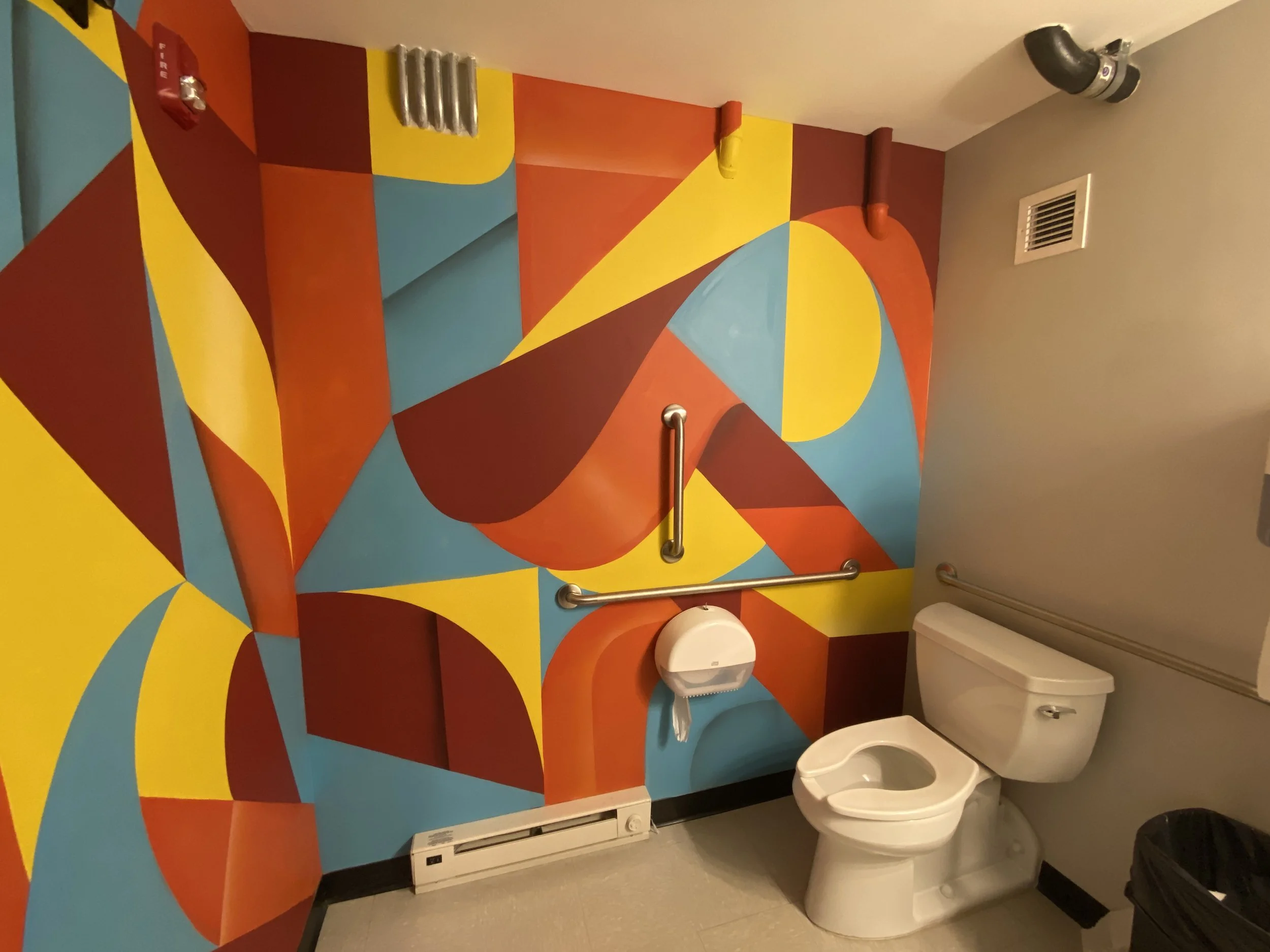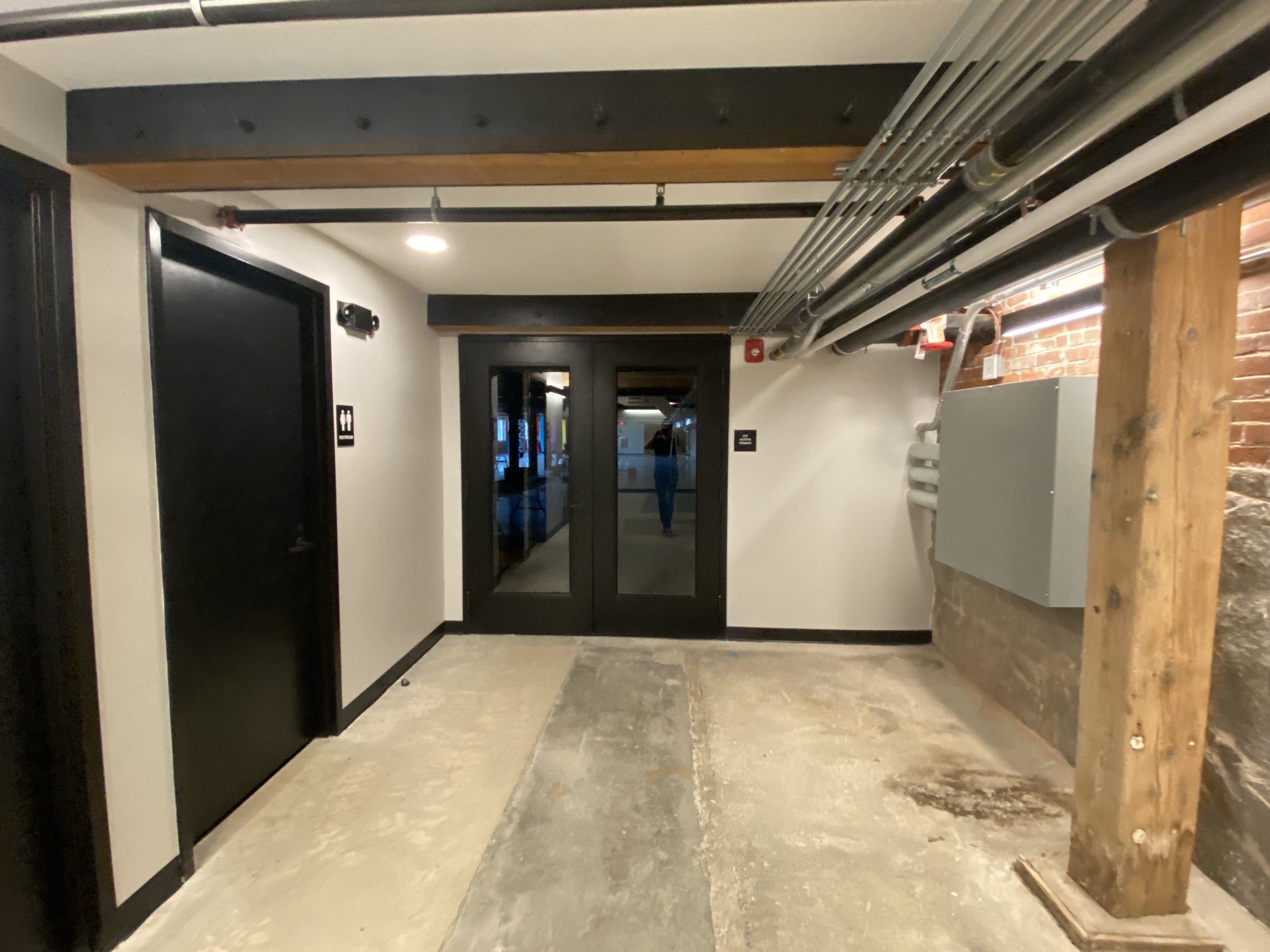
Let’s Design Your Future Workspace
Our commercial spaces feature brick walls, original wood beams, exposed piping and large windows that keep the original character of mill building. We provide tenants with an open canvas to design exactly whats needed for your business.
Lower Level
North Commercial Space
5,471 sqft
Parking - "onsite parking available" additional street parking available
Electricity - Not included
Heat - Included - no ac available
Entrances North food truck stars, Factory Lobby Elevator, rear loading dock or the event space
Windows- External windows on the west side of the unit
Access to bathrooms- 4 common area bathrooms
Cleaning- Common area cleaning included
Loading dock access included

Our lower lobby connects to 4 bathrooms, an arcade room and access to upper levels.

Your employees and customers will have access to the 4 art infused bathrooms in our lower lobby.

Commercial Space Blueprint

Entrance to space located directly off the lower lobby





